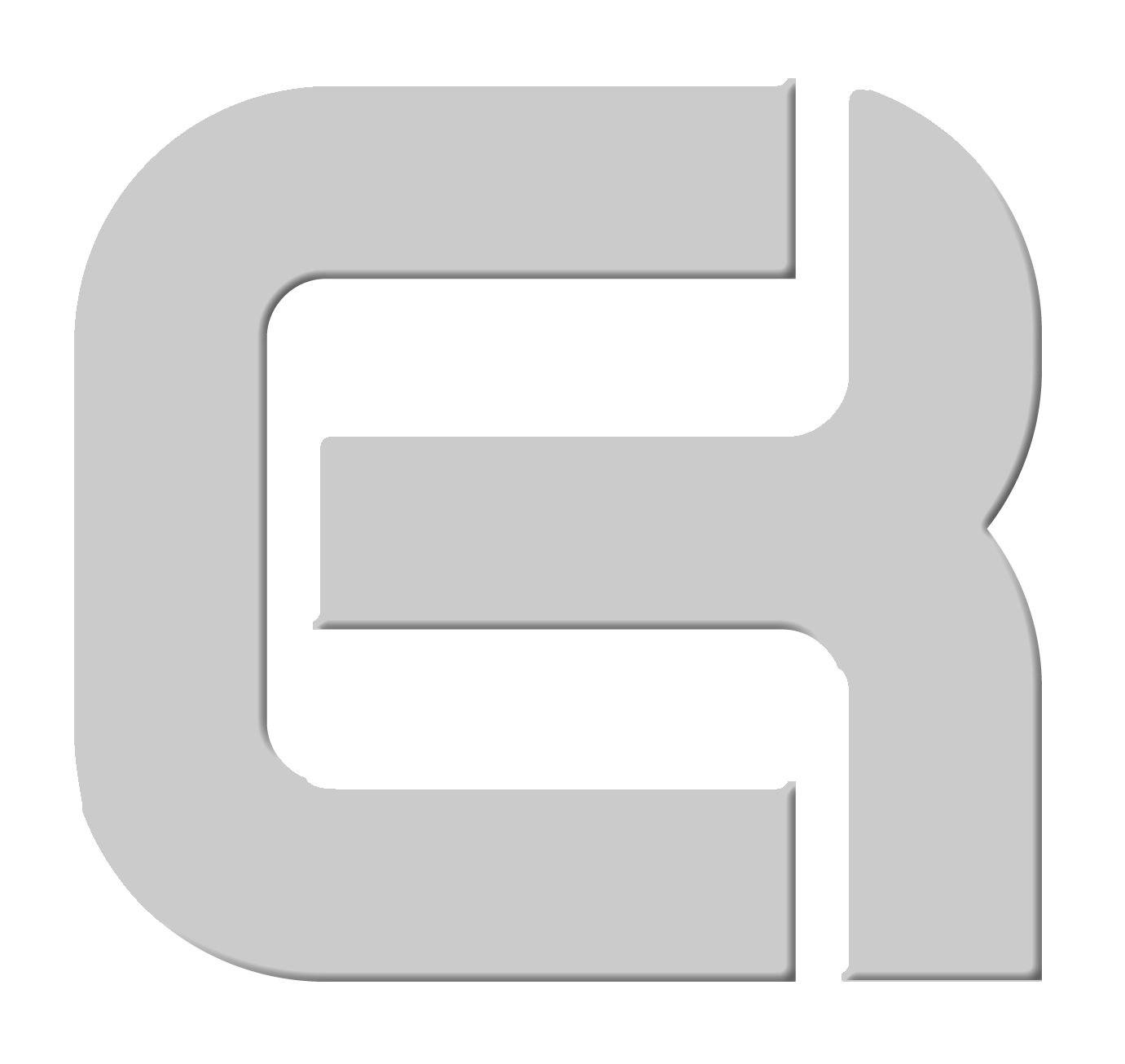

Good design benefits us on many levels
Custom homes have back stories.....they come from highly personalized visions of the unique clients giving form and function to the project. this story is then woven into the project...a narrative that is unique. Well chosen, evocative materials....and the juxtaposition of the program spaces are clues to the tale that is being told. These programs usually deviate from typical production homes, because the story is much different.
The Program:
The River House is a story that began with a handicapped individual and a unique site that would need to integrate how the program would be executed. As it turned out, the program direction was the correct approach for all sorts of reasons....and benefited the overall function greatly. That base idea of the house was integrated with the view, the river, the activities anticipated around the outdoor pool...and of course, the ease of getting to everything by one who has limitations.
With a sloping site, and the river on the lower part of the site...... the lower level of the house needed to be the living level.....next to the river and all the activities that it represented. We needed to make the lower level...."feel like an upper level" and with two story ceilings with a timber frame, with balconies at the upper level, and keeping all of the required living areas, including the garage, on the lower level, we met that goal....the back story.
Energy considerations:
This house is also very energy efficient utilizing factory prefabricated structural insulated panels for the walls, roof and some floor areas; it has a "warm" attic for all of the mechanical equipment providing an environment for no heat loss or gain from the outside temperatures. With the added efficiency of in floor heating, with a central boiler, the entire structure comes up to an ambient temperature that makes for an extremely comfortable heat with very little energy to maintain the comfort zone. (See this house under construction on our Green Building)

























